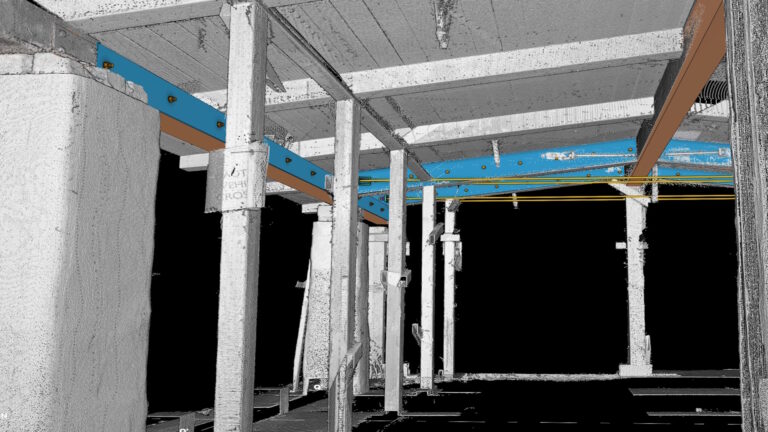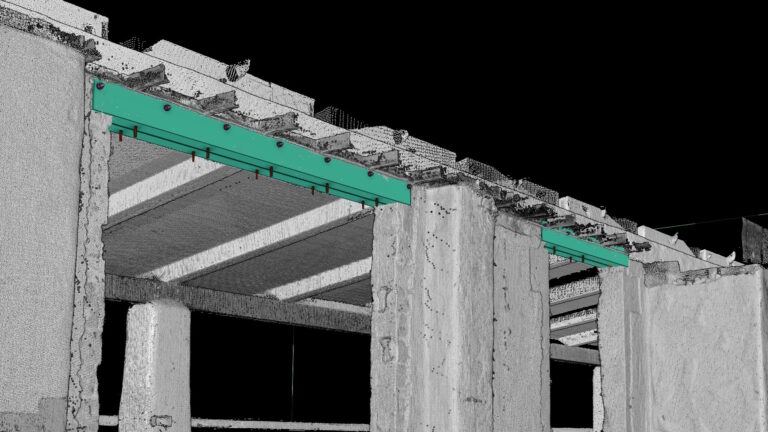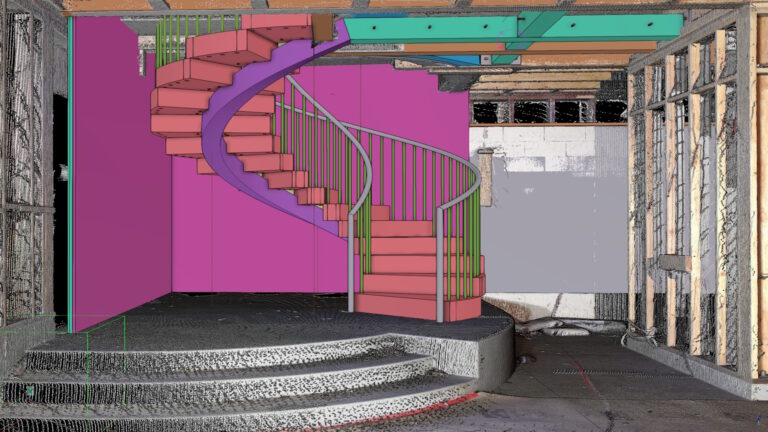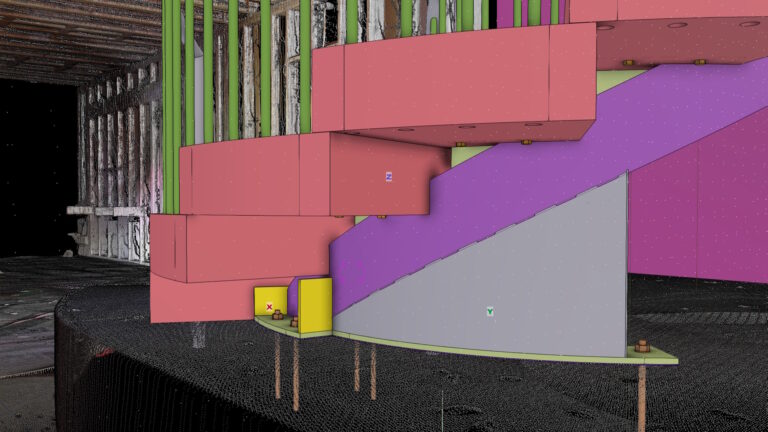Precision Matters
Steel Fabricators 3D Design Services
When it comes to steel, it all starts with the anchor bolts and embeds. You need to know where they are with exact precision. We utilize the latest software to be able to illustrate and export your data to multiple types of software. We understand the unique relationship between steel and concrete, and the different needs they have when it comes to realty capture. It can’t be sort of close, it must be right. Coordinating models from the steel detailer and design team pulls it all together.
Maybe you have existing steel to be verified. That framing can be scanned and then converted into a model for a design team to rework. Or you just want the top of steel for it all and know if it slopes. There are many reasons and options.
AB / Embed locating
Steel Verification
T.O.S. or Camber verification
tekla, SDS2, Revit…. exports
Concrete elevations
Steel Fabricator 3D Site Scans
Don't wait until you arrive at the job site, to find your steel is 1/4" too short, get the 3D scan, and be within 1/16"
Our Work
Explore our featured projects
Discover how our 3D scanning services have transformed construction projects. Each project highlights our precision and attention to detail, showcasing the capabilities of our technology.

Structural Analysis Project
This project involved detailed scanning of a steel structure, ensuring compliance with engineering specifications while maintaining structural integrity.

Concrete Restoration
This project utilized precise 3D snapshots of concrete surfaces, identifying flaws and areas of wear to inform restoration processes effectively.

Preservation Assessment
In this initiative, we applied 3D scanning to assess historical structures, ensuring that heritage aspects are preserved while analyzing the condition of materials.
Explore our featured projects

Project #1

Project #2

Project #3
Get in touch with SiteScan3D
Have questions or need our services? Contact SiteScan3D today. We’re here to provide precise 3D scanning solutions tailored for your construction needs.
