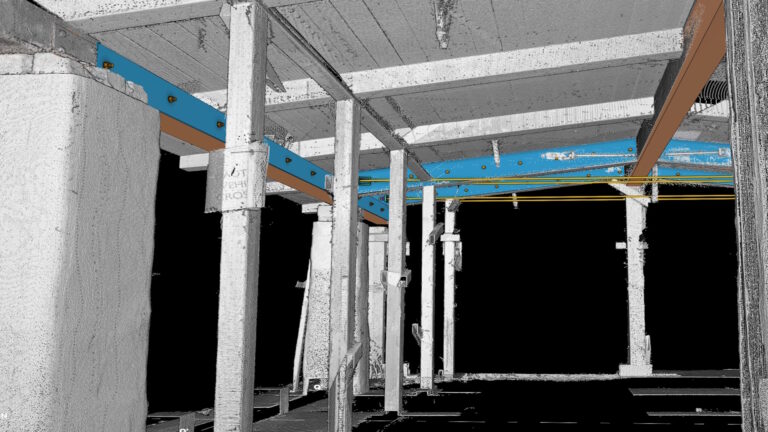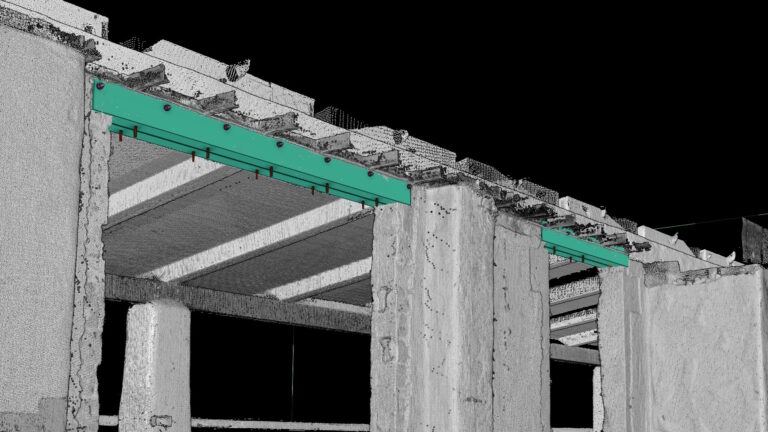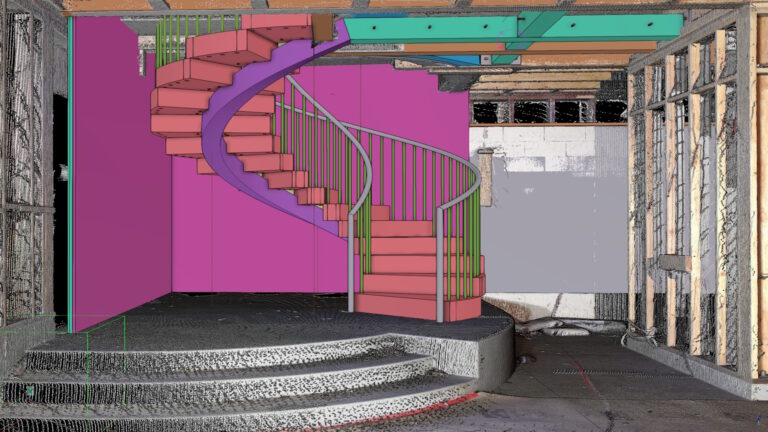Precision Matters
Concrete Contractor 3D Services
We get that when you’re talking about concrete, it’s where it is, and does it match the model. There are times when floor or wall flatness is a concern, and we can assist with that as well. We have heat maps and such that illustrate on a drawing the high and low spots on the slab providing you with incredible accuracy to complete your tasks.
Maybe you need to know where all of your embedded items are, and be able to coordinate with modeling software’s, we have that.
Where are all the concrete walls and footings, and what are their elevations?
Are the walls true, you can know with certainty.
Verify Layout & Embeds
(E) Slab layout plans from scan data
As built drawings
tekla, SDS2, Revit…. exports
Floor and Wall flatness
Concrete Contractor Level Scans
Looking for that perfect level slab, or foundation...get a 3D scan, and rest easy knowing it's right.
Our Work
Explore our featured projects
Discover how our 3D scanning services have transformed construction projects. Each project highlights our precision and attention to detail, showcasing the capabilities of our technology.

Structural Analysis Project
This project involved detailed scanning of a steel structure, ensuring compliance with engineering specifications while maintaining structural integrity.

Concrete Restoration
This project utilized precise 3D snapshots of concrete surfaces, identifying flaws and areas of wear to inform restoration processes effectively.

Preservation Assessment
In this initiative, we applied 3D scanning to assess historical structures, ensuring that heritage aspects are preserved while analyzing the condition of materials.
Explore our featured projects

Project #1

Project #2

Project #3
Get in touch with SiteScan3D
Have questions or need our services? Contact SiteScan3D today. We’re here to provide precise 3D scanning solutions tailored for your construction needs.
